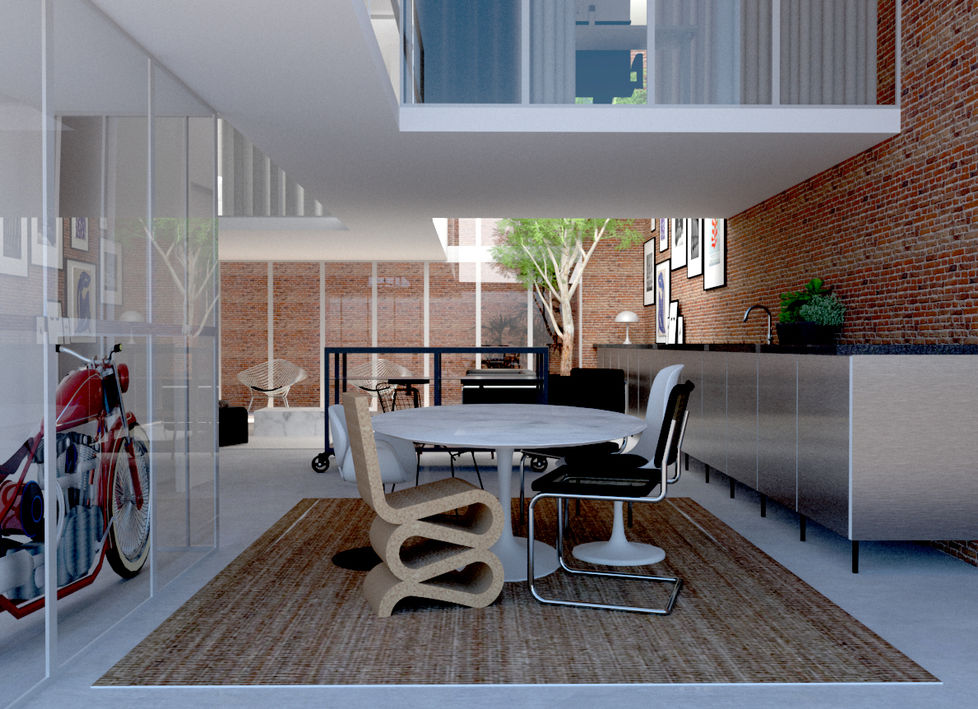I created Dinges Design after graduating from the TU Delft Architecture Master in 2018.
Here is all you need to know about me;
earthquake house
Hi,
Hi,
CONTACT ME
Loft apartment Rotterdam
This Loft in Rotterdam has served as a thrift store for years. There was nothing here except a toilet. So an open canvas! The space is only 11 by 7 meters, but the high ceiling of more than 4 meters made it possible to go higher. Dividing the space into 2 full floors would make two low floors each feeling cramped.
Instead, it was decided to place three hanging cubes connected by a walkway. This way you create more floor space while the spatial experience of the high ceiling is not lost. You experience spaciousness and light between the cubes, while under the cubes a feeling of security and cosiness arises.
Hanging the cubes creates an open layout downstairs. This makes the house flexible and you can change the layout if you feel like something different.





